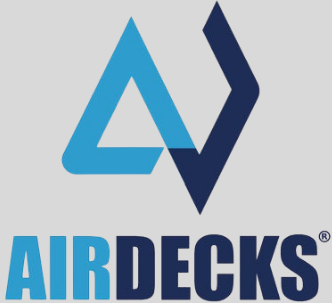The Airdecks system has taken a good numbers of years to perfect and there is still work being undertaken to make an Airdecks system for metal storage tanks, oil and gas, ship building, for working under bridges and to fit to I beams to create a working platform or extra storage space. All of these systems will offer the same benefits the existing Airdecks system offers and below are the answers to some of the most common questions we get asked about the Airdecks system. If you have any questions you would like answered please do not hesitate to get in touch.
The fixings which are supplied with the Airdecks system are the Hilti Huss 14 x 100mm screw anchors.
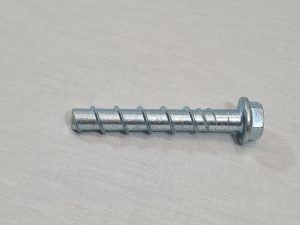
Yes.
The Airdecks system now accepts tube and fitting scaffolding and scaffolders can build their scaffolding to the industry regulations. We will soon be selling the Airdecks system which accepts Cuplok scaffolding and an Airdecks system which is used to build metal storage tanks oil and gas or fix it to I beams to create a platform.
The Airdecks system was point load tested by Albacom Ltd and is fully certificated to accept a load of 2.5 tonne.
Yes, but the size of the hole is only 10mm which is smaller than a 5p coin and there are only 3 per wall plate.
These holes can be filled with mortar or colour matching mastic.
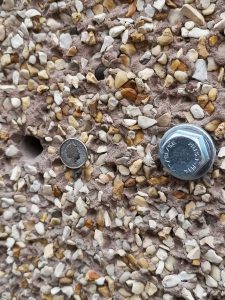
The Airdecks system is erected from a quick erect tower scaffold. Once the Airdecks system is erected remove the tower scaffold and access to the Airdecks system is via a ladder either through a hatch or a gate. Either of these access points can be used on the Airdecks system.
The Airdecks system accepts either wooden or metal boards. The wooden boards allow the bays to be extended up to 11 feet and these boards are supported on 4 half-swivels which are fitted to each of the Airdecks outreachers. The user would put up to 4 ledgers into these swivels and bring out their transoms to meet the regulations of 1.2m centres.
The Airdecks system also accepts metal boards but the user does not have the same flexibility as wooden boards are metal boards are fixed length and its not advisable to cut them. However, if your bays are standard sizes for metal boards then metal boards are much more rigid than wooden boards and take more weight.
The Airdecks system can get to within 8-10 inches of gutter level enabling safe and easy access to the roof.
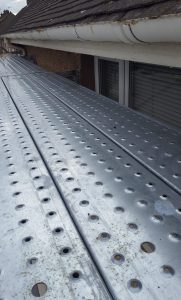
Yes. There are several locking nuts and bolts which are supplied and lock all the moving parts of the Airdecks system together along with locking in the scaffolding tubes.
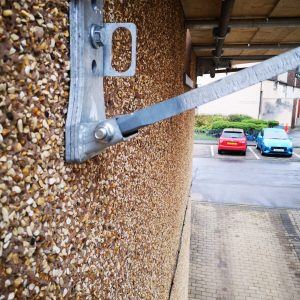
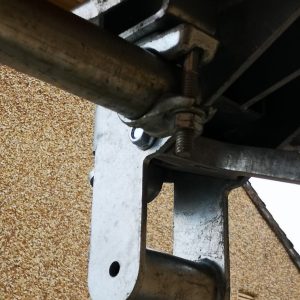
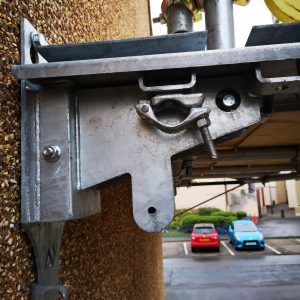
3 different thickness of shims can be bought, 2mm, 4mm and 6 mm in thickness that can be used individually or together to plumb the Airdecks system.
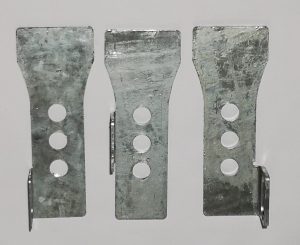
To build your next lift you simply create a small platform on the existing Airdecks system, securing the boards down with board clamps and proceed to drill and fit your wall plate above the existing platform. Access to this level is gained through a hatch but depending the job being undertaken the Airdecks system could very easily be build to use a door.
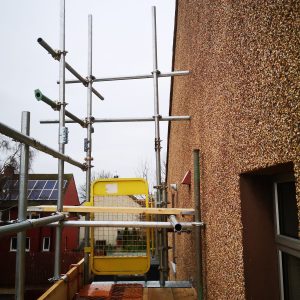
Yes. At the end of run (depending on what length you run is) the Airdecks system is tied into the wall which gives it additional strength.
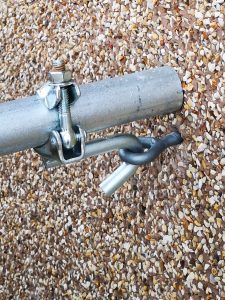
There are 3 screw anchors for attaching the wall plate, 4 hex countersunk nut for fixing the board securing plate down and 5 nuts and bolts used to tie the Airdecks system and the tube and fitting together.
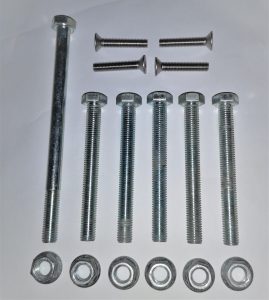
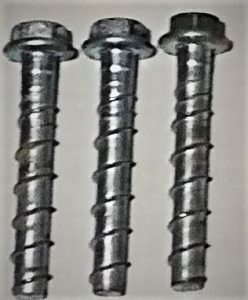
The Airdecks system as shown is fixed to the building with the Hilti Hus screw anchor, check data sheet for specification
https://www.hilti.co.uk/media-canonical/ASSET_DOC_3357463_APC_RAW/Technical%20data%20sheet%20for%20the%20HUS3%20screw%20anchor.
As you will see the Hilti Hus is a very versatile screw anchor and can be used on a wide range of materials. However, the principals of the Airdecks system work on 2 points, 1 excellent screw anchor and the load bearing weight of the building. This means that the Airdecks system is not suitable for none load bearing walls as there is no downward force which makes the building extremely strong. You can however use the Airdecks system on none load bearing walls as long as you give at the very least 10 foot of brickwork, sandstone etc above the Airdecks system. This additional height can be made up by building your tube and fitting from the Airdecks system to the top of the building
Item added to cart
